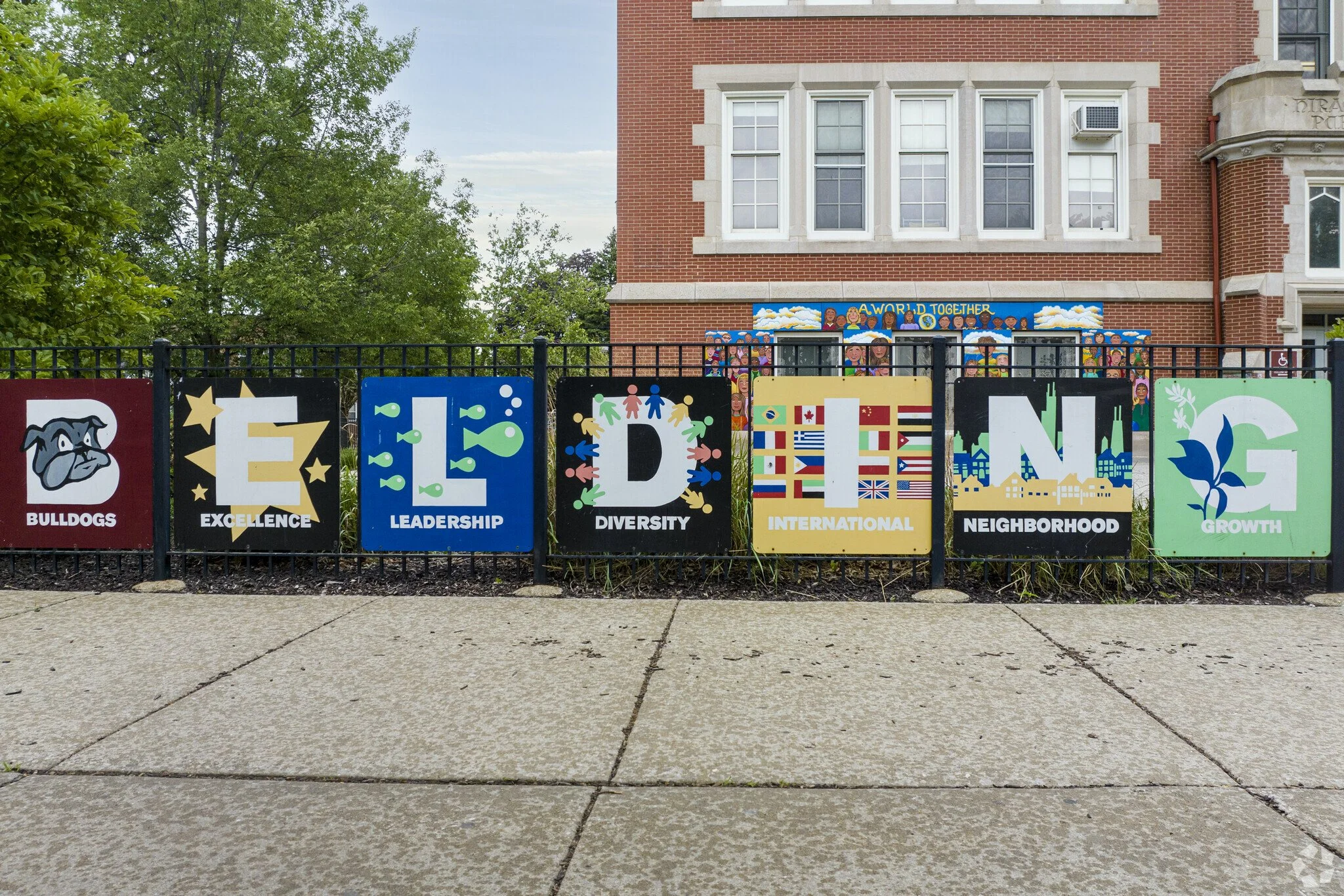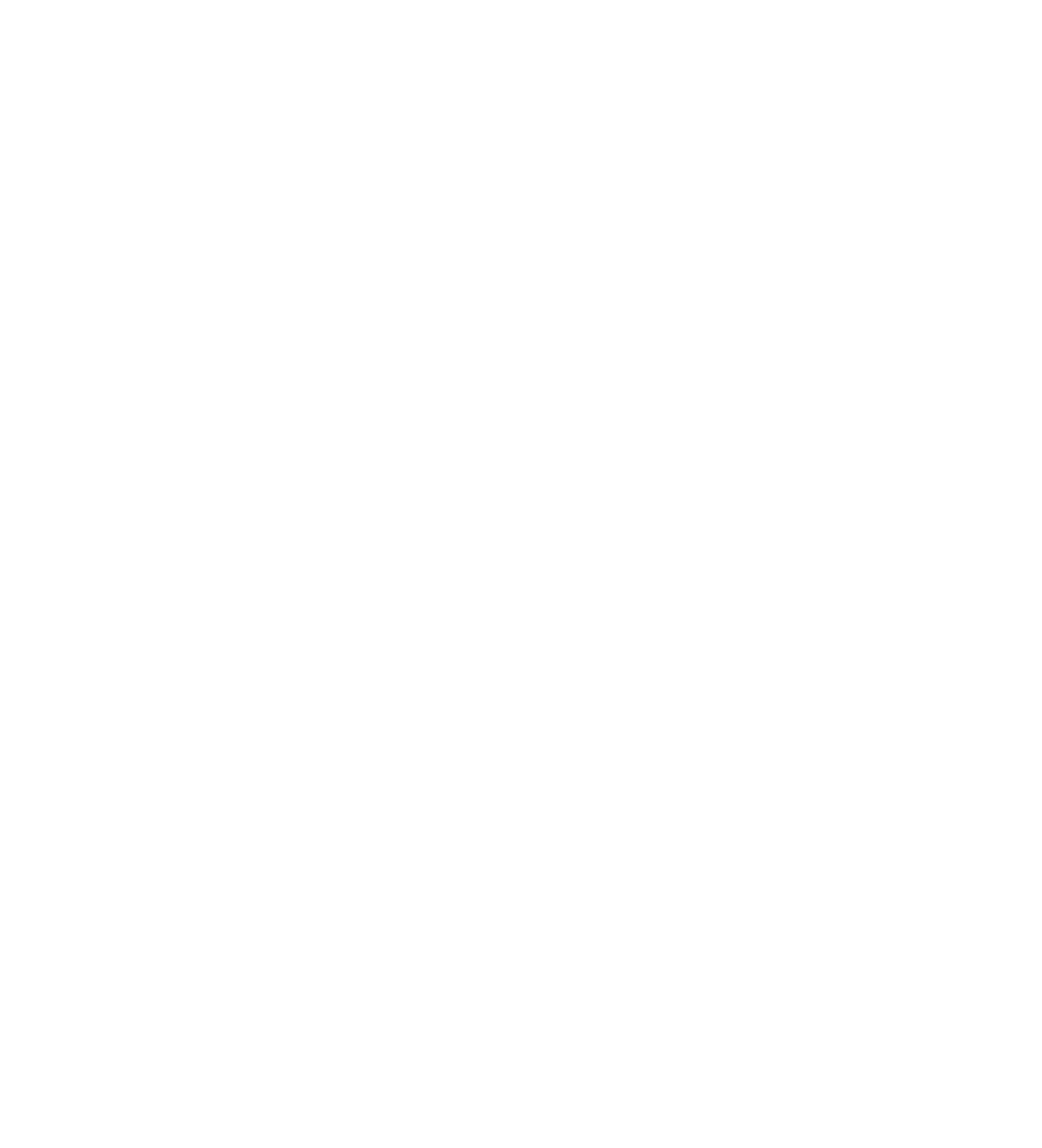
SPECIFICATIONS
–
Built for the most discriminating of homeowners, the complete renovation of this home has incorporated beautiful hardwoods, top-of-the-line appliances, quality door hardware, custom cabinetry with thoughtful organization throughout, extraordinary designer tiles
and lighting,
We hope that this list will help to identify some of those unparalleled finishes and details.
Home Exterior
Expansive, extra-wide 33x125 Foot Lot
Charming Tree Lined Street in Portage Park
Classic Yellow Brick Bungalow and Hardie Board on 2nd Story
Black Clad Thermopane Windows with White Interiors
Professionally Landscaped Front with Paved Sidewalk
Large 17 x 10 Rear Deck Off Family Room
Sturdy Two-Car Garage Brick Garage
Entry Foyer
Entry Foyer with Coat Closet
Designer Overhead lighting
First Floor Bathroom
Stylish Black Vanity with White Sink
Black Frame Mirror
Shelving Nook for Towels
Coordinating Milk Glass and Black 3-Light Fixture
Penny Tile Flooring
2nd Level Bedrooms and Baths
Bedrooms Feature Recessed Lighting
Primary Bedroom with Sumptuous Walk-In Closet
2nd Level Laundry Closet
Black Vanity, Mirror and Fixtures
2nd Floor Bathroom
Standing Shower with Sage Green Tiling & Black Fixtures
Dimmable Lighted Mirror with Anti-Fog
Light Walnut Double Vanity Sink Cabinet
Stylish 4-Light Black and Gold Vanity Lighting
Home Interior
3,100 Square Feet
5 Bedrooms (2 on 2nd Level + 2 on Main level + 1 Lower Level)
3 Full Baths (one on each level)
Gracious Main Level Floor Plan
Spacious Living Room with
Wood Burning Fireplace
Elegant Bay Windows overlooking Chopin Park
Formal Dining Room
Custom Staircase Iron and Wood Railing and Hardwood Stairs,
with Skylight
Oak Hardwood Flooring throughout Main level
Solid Core Single Panel Doors
Recessed Lighting Throughout plus Designer Light Fixtures
Premium Mohawk Carpeting in Lower Level and 2nd Floor Bedrooms
Mechanical Systems / Infrastructure
Dual High Efficiency Furnaces and AC Compressors
Zoned heating with 2 Programmable Thermostats
Rheem Continuous Flow Tankless Water Heater
Spray Foam Insulation in all exterior walls
200 Amp New Electric Service
New Copper Plumbing
Kitchen
Custom White Cabinetry and Black Hardware
Quartz Countertops and Sage Green Tile Backsplash
Stainless Steel Appliances including Built In Microwave, Dishwasher
and Side-By-Side Refrigerator with Ice/Water Dispenser
Hardwood Flooring
LOWER LEVEL
Spacious, Sunlit, Walk Out Lower-Level
5th Bedroom with Abundant Closet Space
Full porcelain tile bath with Tub/Shower
2nd Laundry Hook Up in mechanical room.
8 Foot Ceilings
Expansive Family Room with multiple sitting or playroom areas
Storage room and Bonus 12 x 12 room perfect for gym equipment,
crafts room or seasonal storage/mudroom .
Premium Mohawk Carpeting in most areas.
